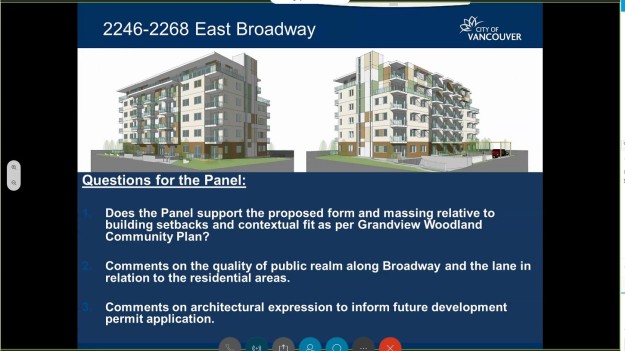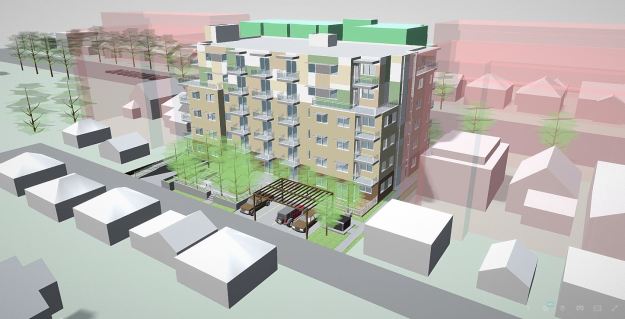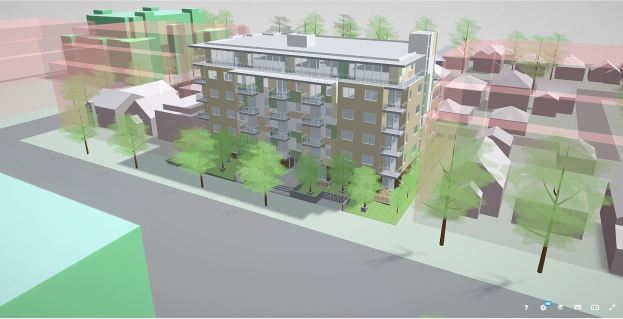2246-2268 East Broadway
Given the complexities of the estate process, and of 2020 in general, it’s hard to say whether this post will mark a return to our normal routine, but it is a sign that we’re getting closer to it. Obviously, some things will be different, as open house events are now held virtually, and even Urban Design Panel meetings can be viewed from the comfort of home. That’s great news for me, and for our loyal readers, but maybe not for Hannah.
After all, since these reviews are held every week, it means she’ll be able to fill in for me more often. Despite these changes, some things remain the same, like the fear of community backlash which guides the decisions of city staff. That was evident when they acknowledged a six floor building wouldn’t normally require this level of scrutiny, but as the Broadway Triangle (pg 11) is a “highly concerned neighbourhood,” it was needed to reinforce their own report to council.

This hesitation is understandable, as last year (pg 16) our elected officials cut back another nearby proposal to protect the character area to the south (pg 7). That opinion ignores those who expressed a desire to see more homes added here at the recent virtual open house due to the proximity of the Commercial–Broadway SkyTrain station. However, some of these volunteers shared city council’s apprehension, including one who admitted they consider these type of homes challenging when they’re located adjacent to single-family zones.
It appeared several members were unfamiliar with the Grandview-Woodland Community Plan, as one was unaware similar developments are permitted all along Broadway. Another mistakenly believed every project was required to provide a mix of strata, rental, and social housing. The applicant was forced to admit that negotiations to purchase the neighbouring properties, valued at ~$1.2 million (1, 2), failed, and thus they couldn’t afford to provide rental homes here. Still, many on the panel seemed most confused about the proposed setbacks.

That’s because, rather than design the usual modern Vancouver Special with four floors close to the street, and the upper two setback, the applicant chose to do something different. They opted to set the first five floors further away from Broadway, with only the sixth level at the typical setback. While I thought this would increase the livability of these homes, the panel’s consensus was this had a domino-effect that negatively impacted the livability of the multi-bedroom homes.
To remedy this, they suggested incorporating the typical wedding-cake form as it would create a more interesting public realm, and the extra space hadn’t been well utilized anyways. As one summarized, this was essentially redeveloping a single-family neighbourhood into a dense street wall, and if a standard wasn’t set, it would harm the fabric of the area forever. Though others seemed like they would have been satisfied by a more prominent entrance, the treatment of the laneway drew universal scorn.

The source of this was the decision to locate the visitor’s parking above ground, and the applicant’s attempt to defend it failed to win anyone over. One even insisted that if it couldn’t fit underground, it was a sign the project was offering too much housing. Others agreed this space could be better used to expand the amenity areas, but believed that sinking the parkade further into the ground would accomplish this, and improve the public realm.
Yet it was the building’s perceived bulk and lack of articulation that drew criticism, not its height. Some suggested this could have be remedied with a more joyous colour scheme, or if the colour palette was applied more universally. City staff noted a condition of approval could reflect this desire for variation, but instead the panel unanimously voted for the application’s resubmission. That said, they issued no recommendations for improvement, which means your thoughts could make a big impact, if you leave them here.
You can view more photos from this meeting here on our Instagram.
Applicant Team Information:
Developer Partnership – Lotus Capital Corp, & Omicron
Architects – Omicron
Landscape Architects – VDZ+A