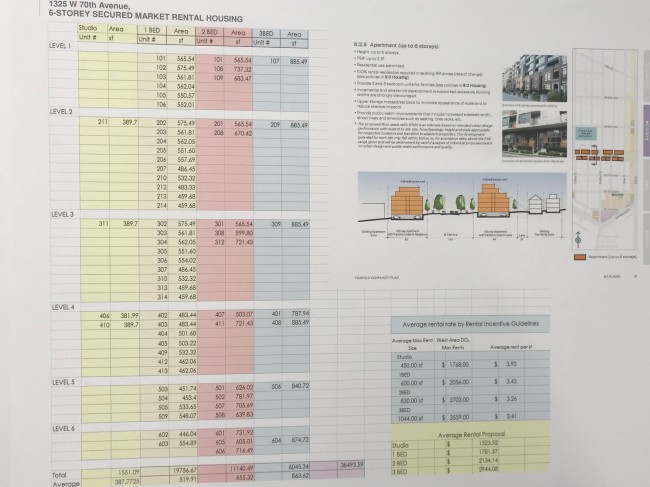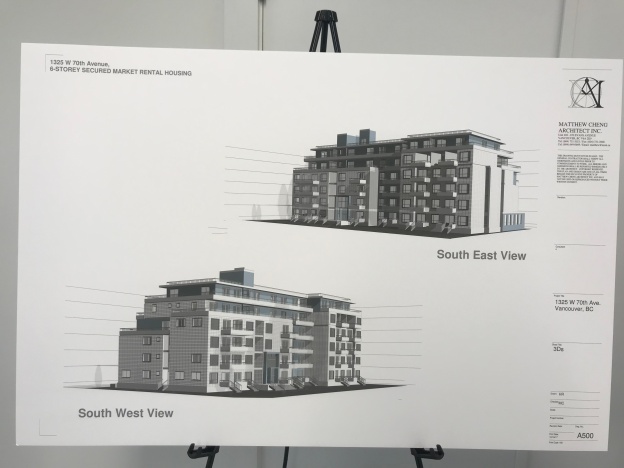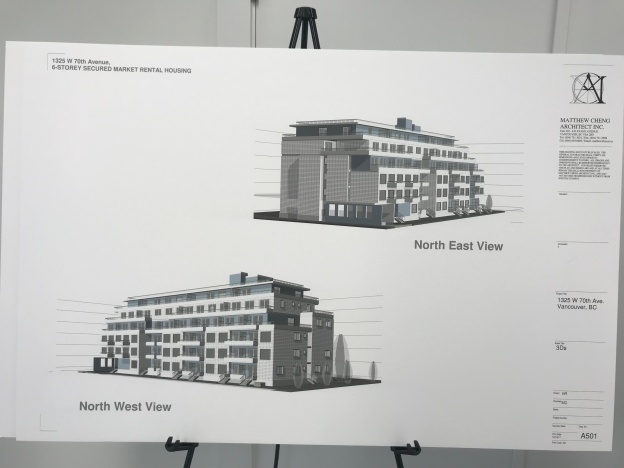1325 West 70th Avenue (formerly Greenbriar Apartments)
Normally when Hannah and I find out about a pre-application open house, we try to make as many people aware of it as soon as possible. However, this time we kept it to ourselves as the only information we received was the address of the proposal, and where its event would be held. After a quick call to the Marpole Neighbourhood House confirmed the event was legitimate, I started to look into the site.
Though it’s easy to see there won’t be any displacement here, as the damage this 50 year old building incurred from a fire last year is easily visable. That’s a real danger with these dated structures, as the only fire protection many have is their asbestos insulation. Not only does this material pose serious health risks, it doesn’t work very well either, as a couple years ago another rental building on the block was also badly damaged by fire.

It’s a cruel irony that the home of the Marpole Neighbourhood House used to be a fire hall. Neither of us had been inside since it re-opened earlier this year, following months of renovations needed to remedy the effect of a flood in 2013. Frankly, I don’t think the applicant could have chosen a better venue, as not only did it offer views of the planes landing at the airport, but the application site is literally next door.
This heritage protected neighbour has had a visible influence on the development as its colour palette and broken up mass blends right in. That said, there are several things which should be addressed as this proposal moves past this early stage of the process. Granted, maybe I spend too much time at the Urban Design Panel, but I’m pretty sure most people wouldn’t appreciate the confined lobby or singular elevator.

There also appeared to be some discrepancy in the info boards themselves, as some displayed staircases to nowhere, and one rendering even had balconies where there should be a wall. But the biggest flaw was in respect to the height. I have no problems with six floor here, but there doesn’t seem to be any rational to require a staircase at every exit, when the parkade could be sunken into the ground instead.
Yet, none of this mattered to the few individuals who came out to this event. Most were nearby property owners who wanted to learn how they could redevelop their own rental properties. This reveals the night’s biggest flaw, which is actually found in the Marpole Community Plan itself. In hindsight, a vision that retains swaths of single family homes, while limiting new growth to arterial streets with existing rental buildings (pg 87), was doomed to fail.

In their recent approval of a nearby application under that policy, city council made it pretty clear they will no longer accept similar levels of displacement. Of course, that’s not a factor here, which means this might be the last rental proposal in this area for a very long time. So don’t miss your chance to speak up. While there was no contact information on the comment sheets, we suggest you email your thoughts to the architects at matthew@mcai.ca before September 24th, 2019.
Applicant Team Information:
Architects – Matthew Cheng Architect Inc
Landscape Architects – PMG Landscape Architects